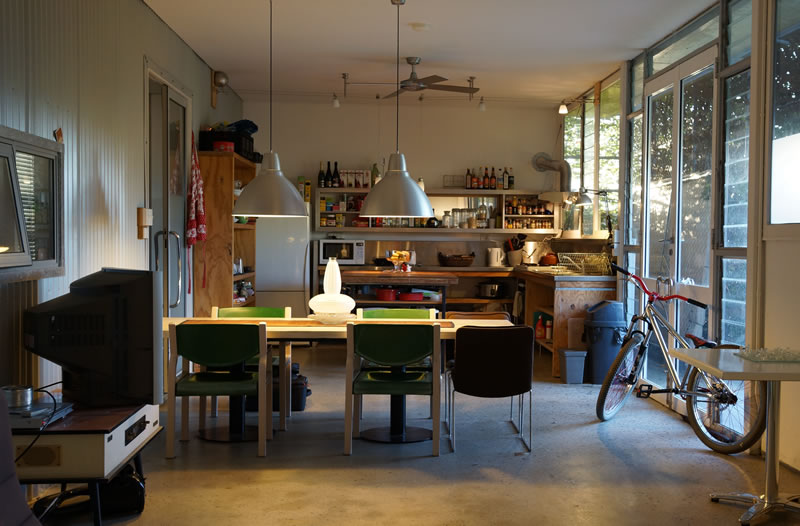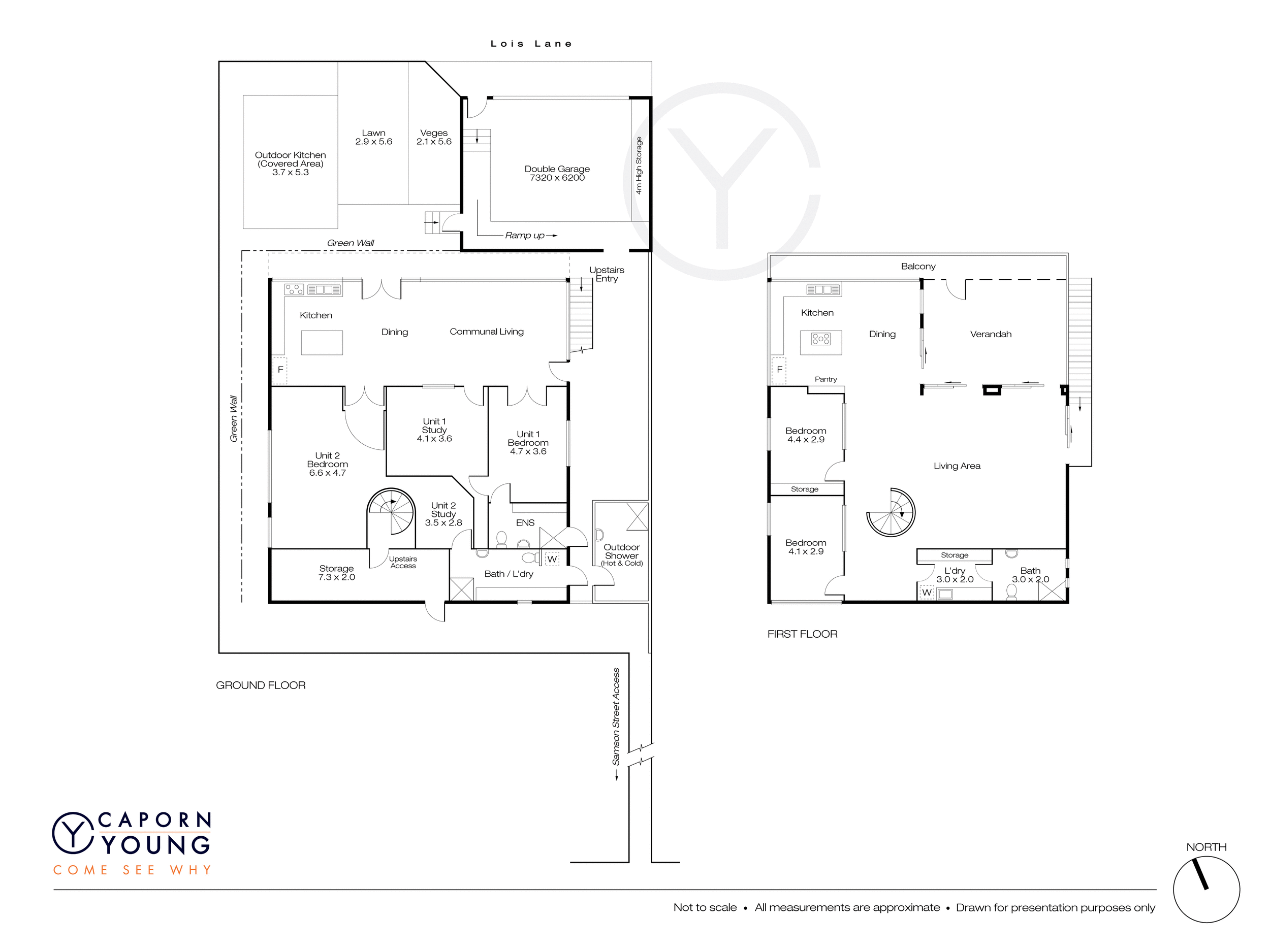Garage Mahal
A large steel-frame home with large green wall and integrated composting in Fremantle, WA
2004 - 2013
Garage Mahal Home was designed co-built by Andrew (essential trades were contracted out) from 2005 to 2013, and it exists today in Fremantle, WA. The house is perched on a small hill overlooking Fremantle, with north-facing orientation. The house was built from lightweight steel fabrication, which was designed to be dismantled and altered if need be, and provided an enclosed living space of approximately 230sq/m, coupled with an ideal landscaped outdoor area, outdoor kitchen and vegetable garden.


















Sustainable Lifestyle Design Features
Passive solar system powering the home
Grey water system
Largest green wall (of it's time) in Australia, which naturally regulates heating and cooling
Compost System with sub-surface drainage system
Pivoting 360 deg windows for directing internal air flow
Lightweight, heavily insulated Bondor panel roofing
12 wide suspended roof
Featuring recycled and upcycled materials
Construction Slideshow
Click image below to watch a video of the construction of Garage Mahal Home
Andrew wishes to acknowledge and thank Tim Pardoe and Steven Hayes for their work in making this home possible.
Videos by Steve Hayes, dear friend and buddy from Cottlesloe, Perth WA. All other photography by Daniel Bruyn, WA.
There are many unique environmental features, with the main feature being a vertical green wall (surface area of 126 sq/m), set 1 meter away from the building, using a deciduous creeper to create a breezeway on the north and west sides of the building. The vertical green wall completely embraced passive solar design, enabling the home to be warm in winter and cool in summer, and is one of the largest domestic green walls in Australia.
Garage Mahal Home
162A Samson Street
White Gum Valley, WA 6162
Australia





